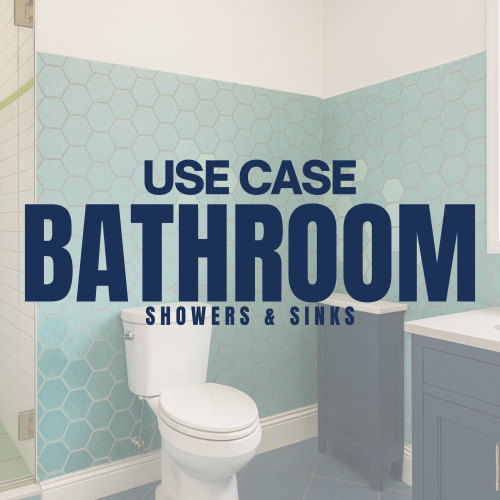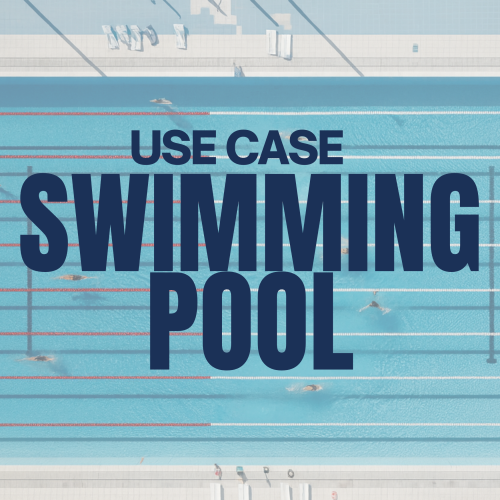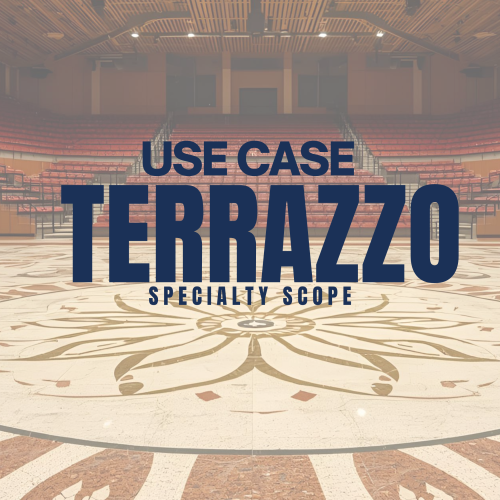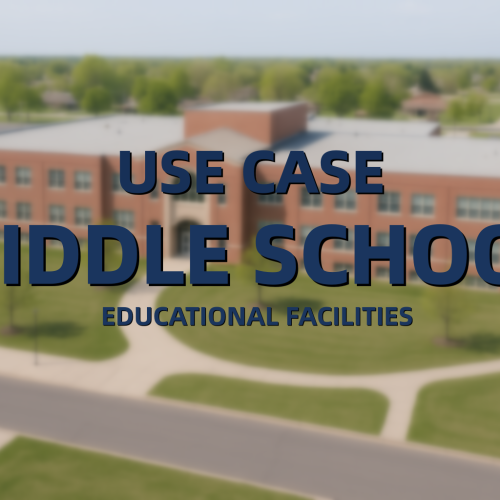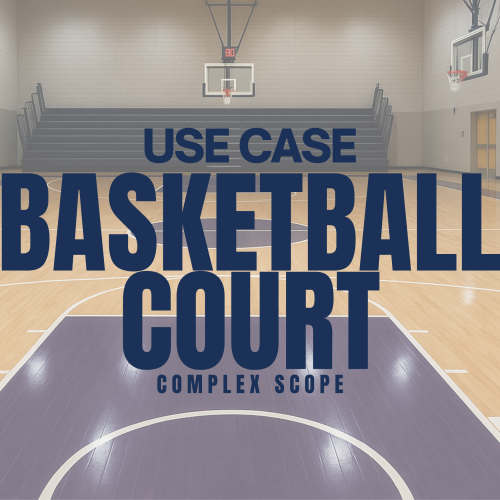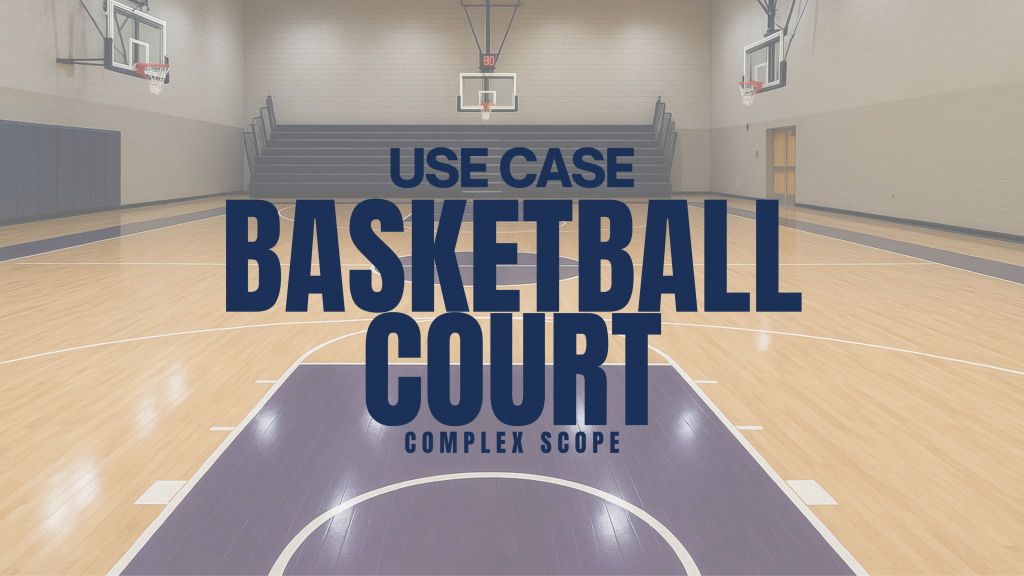
Use Case: Indoor Basketball Court
- 24 Sep, 2025
- MeasureSquare 8, Use Case Library

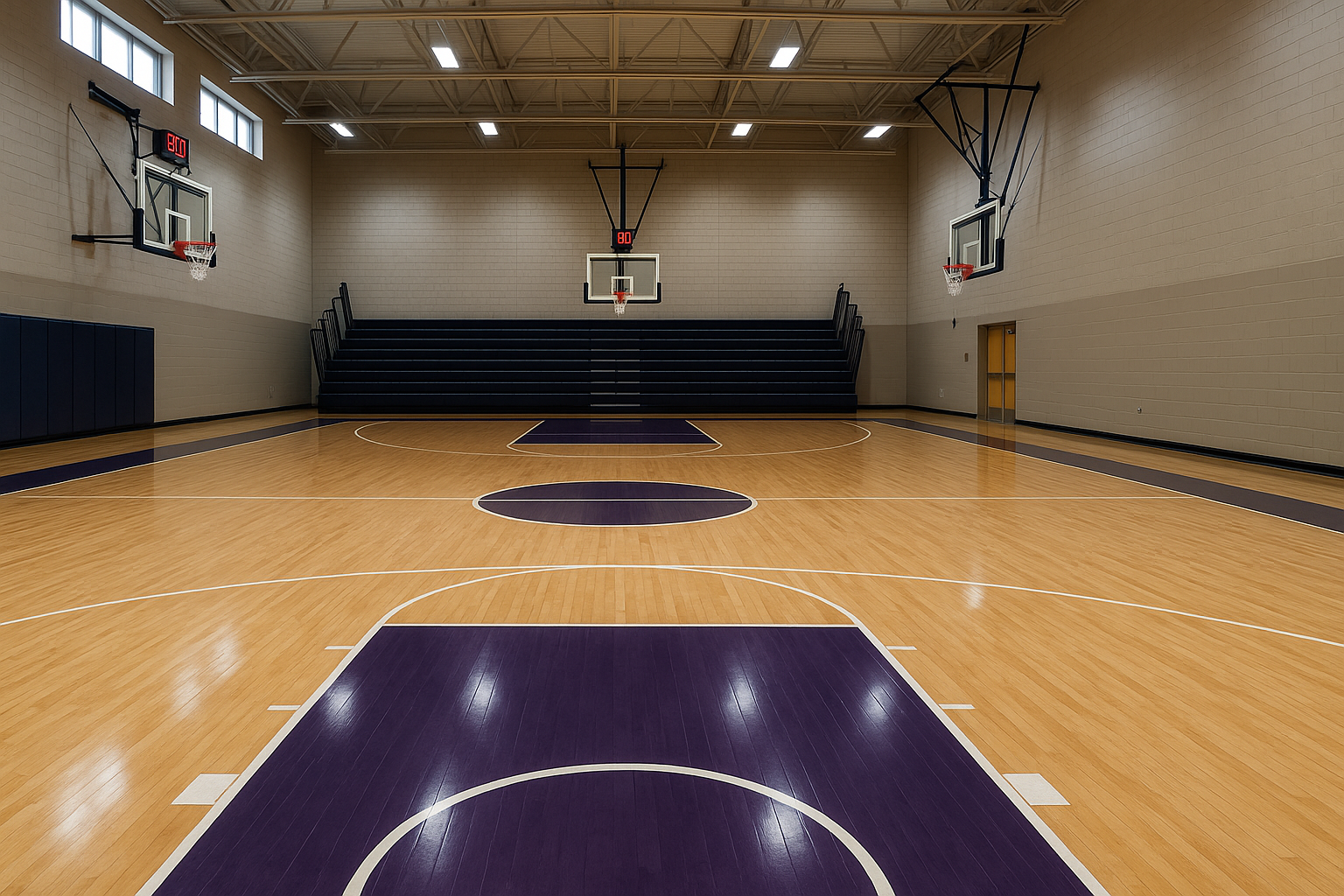
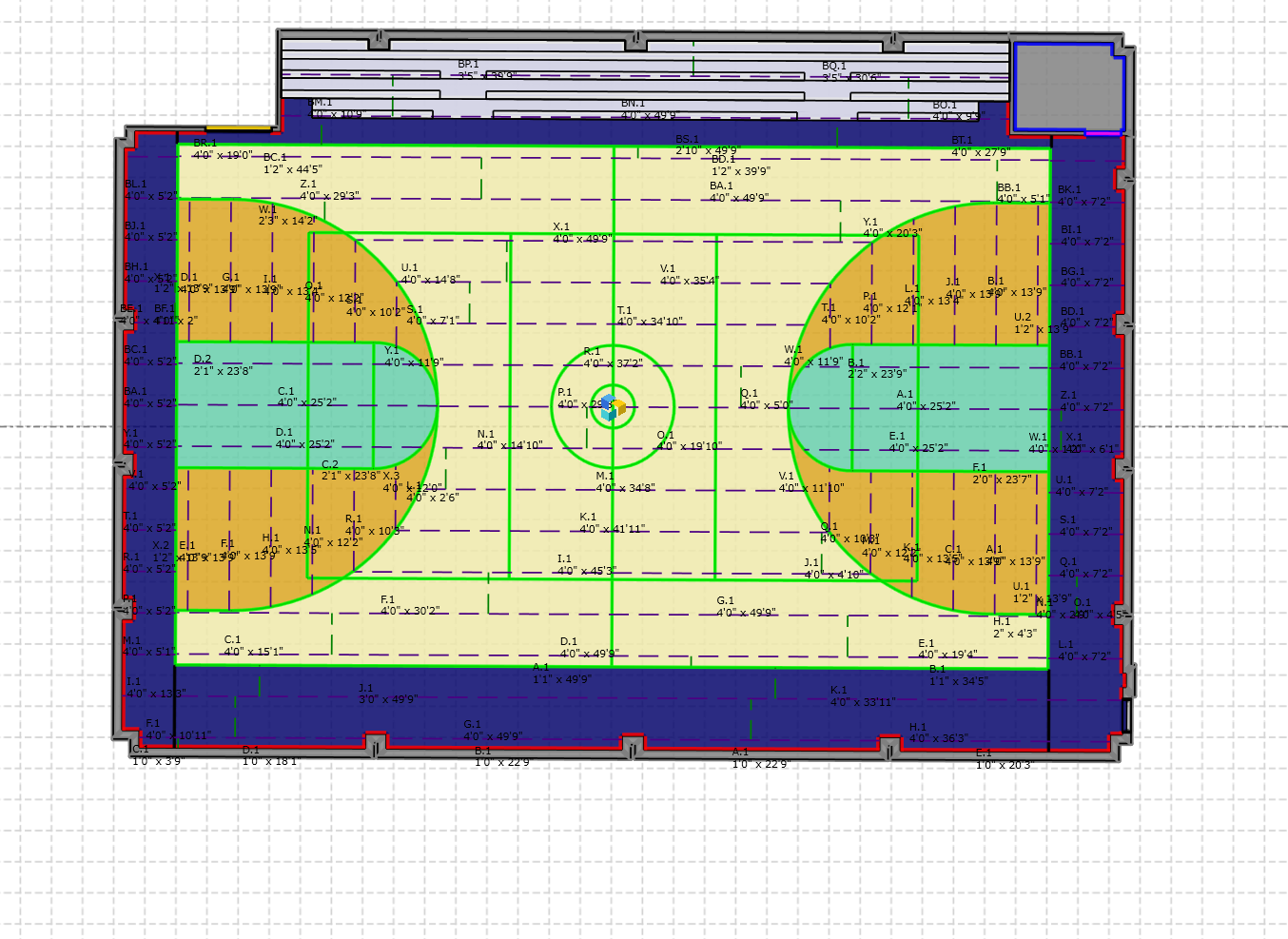
Project Details
Measure Square Solution:
Plan setup, scale & court template
Import the architectural plan (PDF/DWG), set an accurate scale using a known dimension, and trace the gym perimeter.
Color zoning with Divider tool
Use the Divider tool to split the floor into finish/color regions (e.g., main field, lanes/keys, borders). Because Dividers control material boundaries, each zone can receive its own finish/color without affecting adjacent counts—great for courts with accent borders or contrasting keys. This produces clean quantities and a clear legend for installers.
Game lines with Segment tool (doesn’t affect material)
Add free-throw arcs, three-point lines, center circle, and hash marks with the Segment tool so linework is documented without altering area takeoffs. Lines remain editable for quick spec changes (e.g., new three-point radius), and they stay independent from the finish materials
Scope notes: drains, transitions & edges
Document a mud-bed allowance with floor drains for resilience in case of flooding events common to schools, and call out transitions at all dissimilar flooring junctions. Include an edge detail assumption (e.g., 135° back-cutting at out-corners) to avoid special trim allowances unless specifically required—clarifying scope during bid review.
Quantities, waste & alternates
Assign materials to each zone, then generate area totals, perimeter/linear footage, and any seaming/waste (for sheet vinyl or rubber systems). Use Alternates to price optional color schemes (e.g., painted vs. inlaid key, contrasting border widths) without redrawing the court—helping decision-makers see cost deltas instantly.
Professional deliverables
Export plan views with labeled zones, linework legend, and logo placement; include a finish schedule and professional project report.

