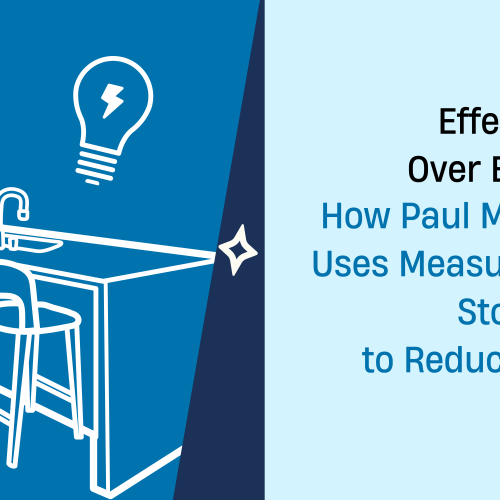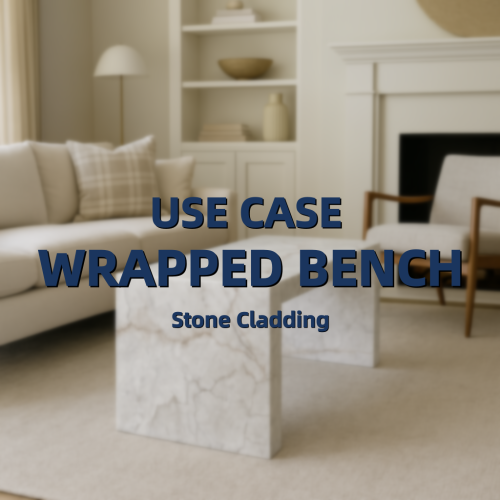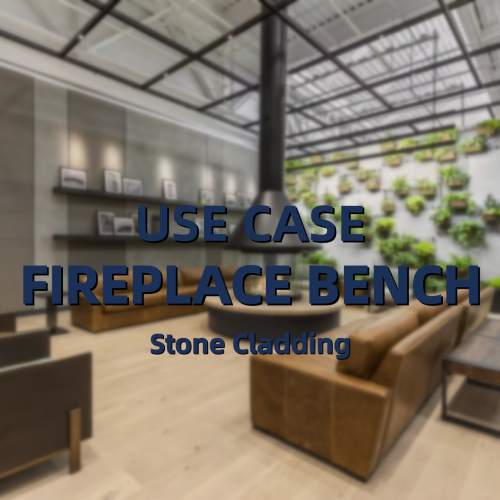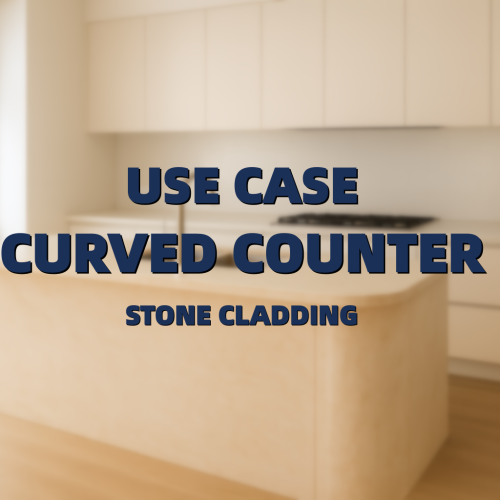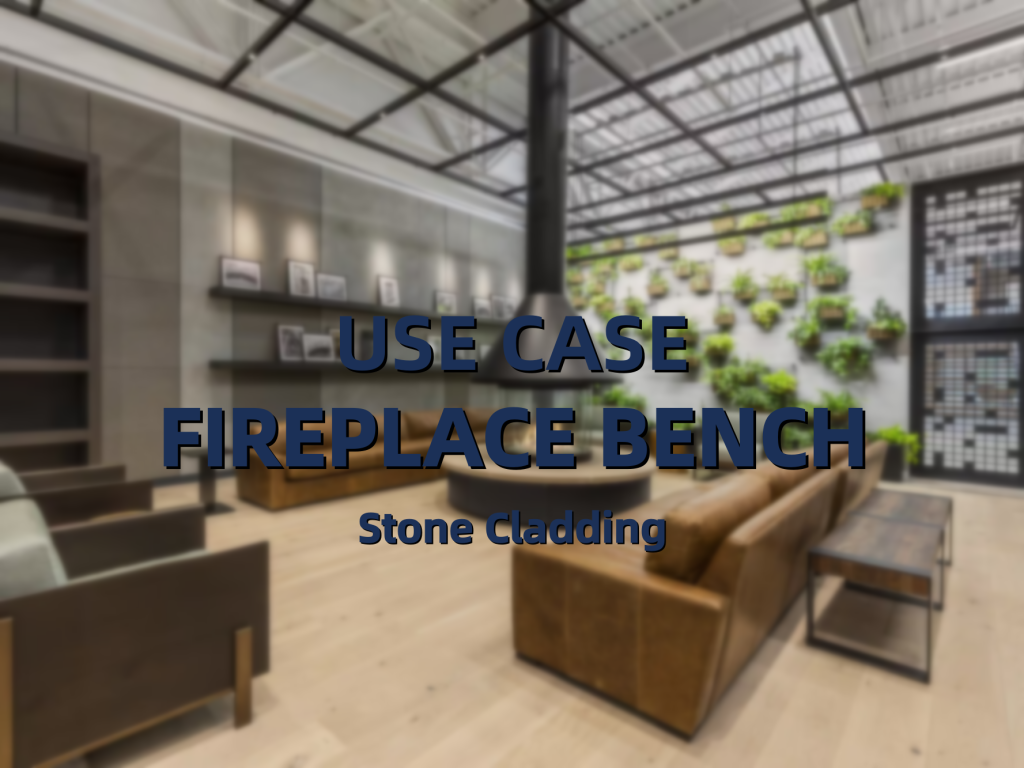
Use Case: Stone Round Fireplace Bench
- 18 Nov, 2025
- Stone & Tile, Stone Takeoff Estimating, Use Case Library

Before
After



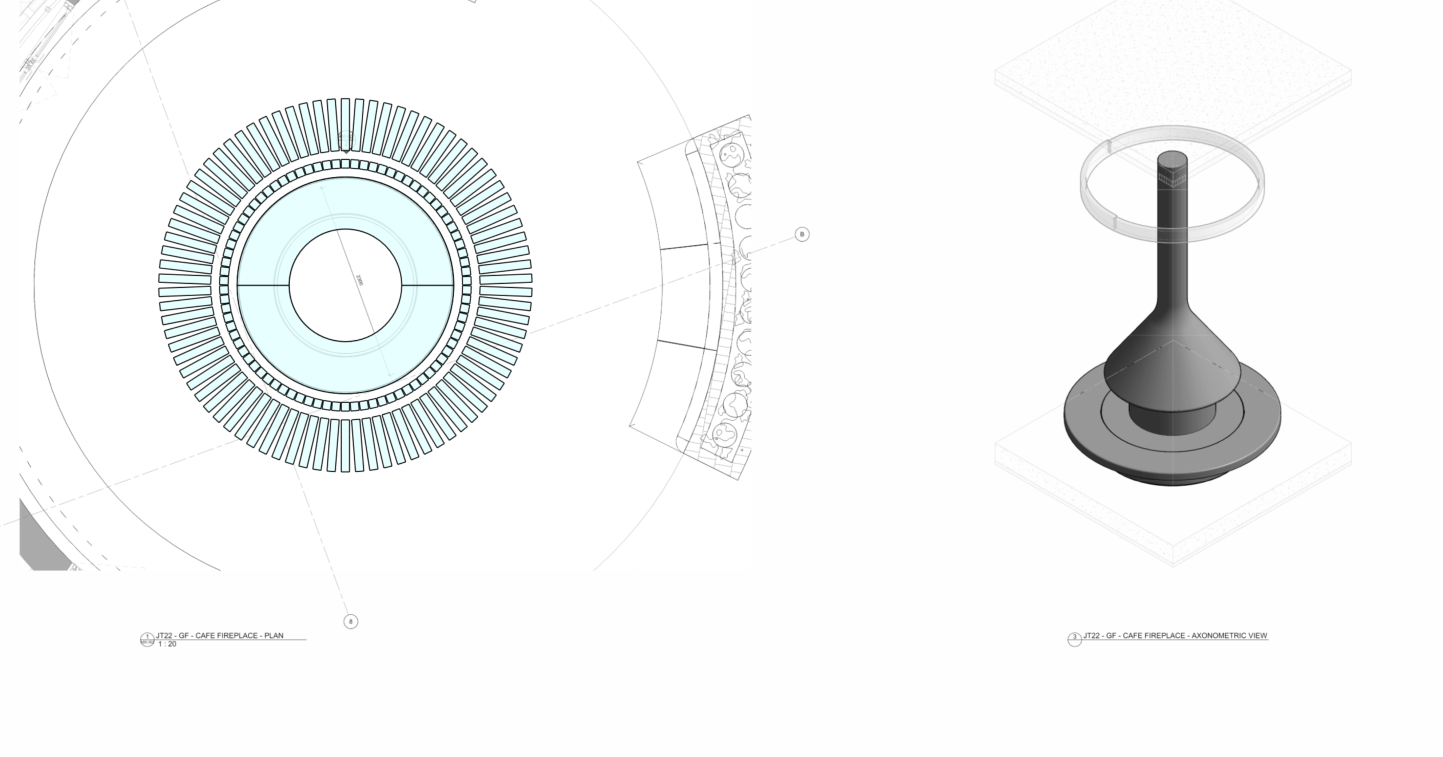
Project Details
💻
Platform
MeasureSquare Stone & Tile
🏫
Industry
Commercial Interior
🪙
Trade
Stone / Laminate
🧭
Project Type
Stone Wrapped Bench
📖
Background
Accurately capturing a circular fireplace bench involves recognizing the practical limitations of installation and producing cut details that installers can realistically execute. For this design, the top face can be drawn as solid semi-circular cuts, whereas the outer and bottom faces must be divided into several facets to achieve the circular form.
⚠️
Challenge
Accurately modeling a circular fireplace requires creating precise geometry for each cut piece; applying the spatial thought and utilizing the correct tools to ensure the cuts are interpreted correctly in 3D.
Tool Used
For more details...
- Draw Circle Area by Radius
- Circle Cutout by Radius
- Draw Area
- Splitter
- Laminate
- 2nd Layer Laminate
Materials Included
For more details...
- 12mm Porcelain Slab
- Porcelain cutting (By Area)
- Installation (By Area)
- Protection (By Area)
- Caulking at the interior edge (By Length)
- Bullnose at exterior edge (By Length)
- Miter Cut & Glue (By Length)
Project Overview:

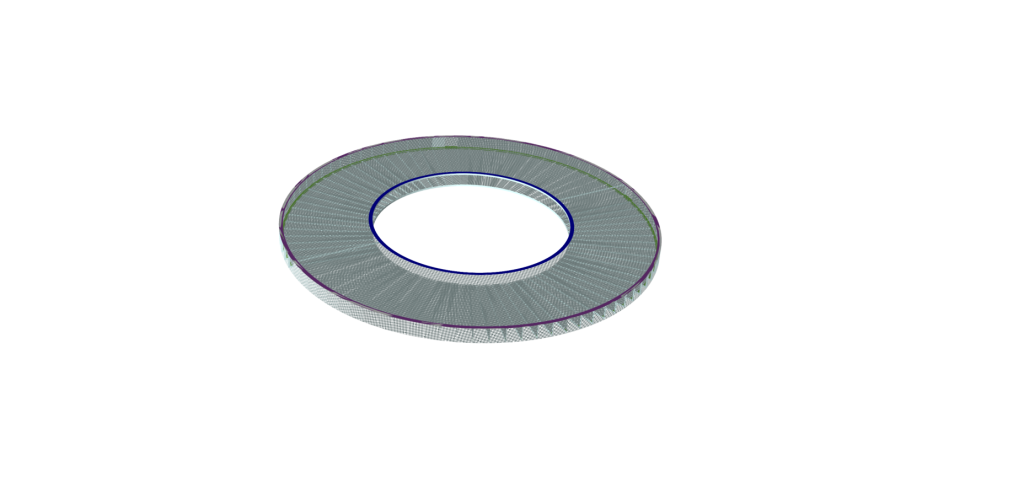
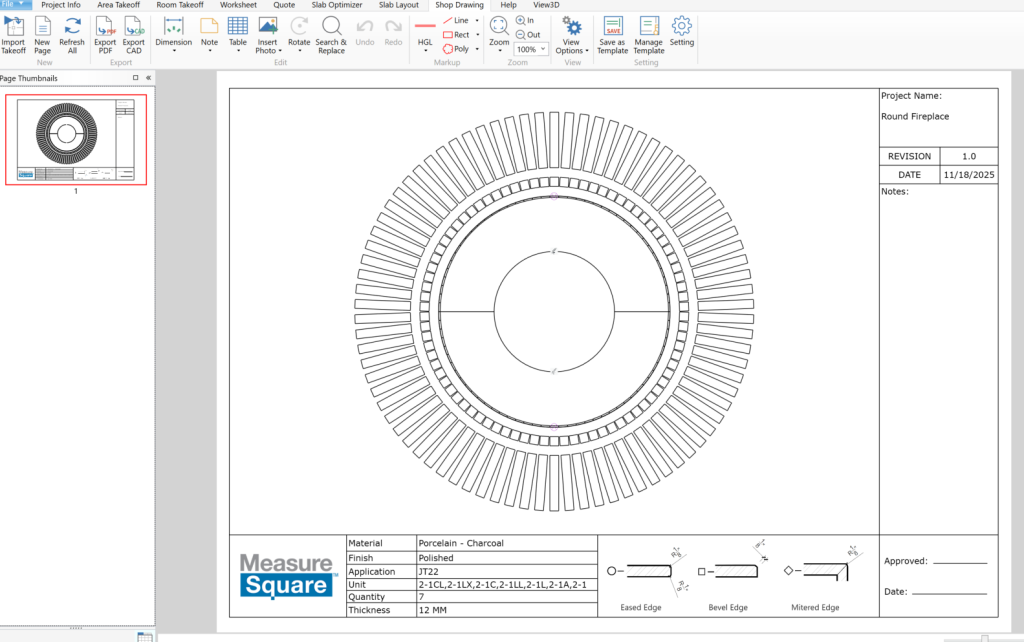
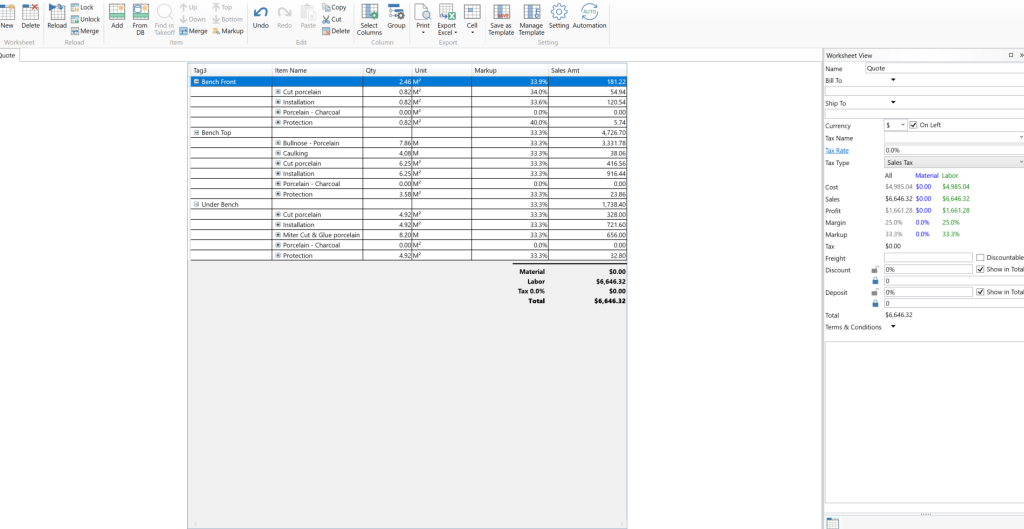
Project File & Reports:
Interested in Measure Square?
Meet an expert and explore how Measure Square can work for you.

