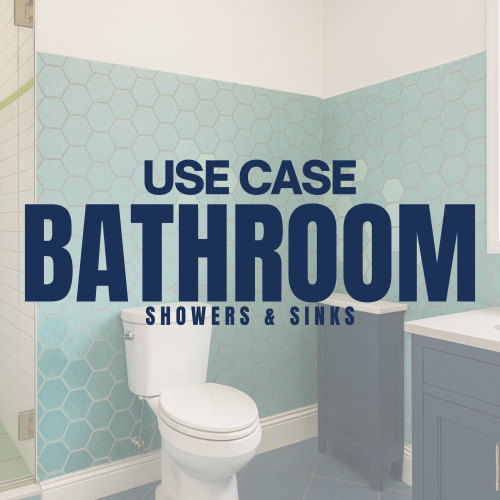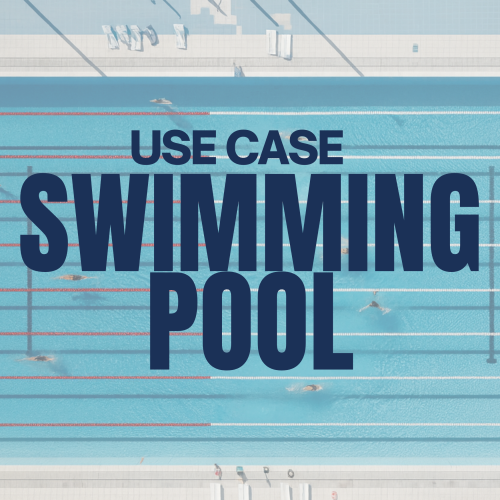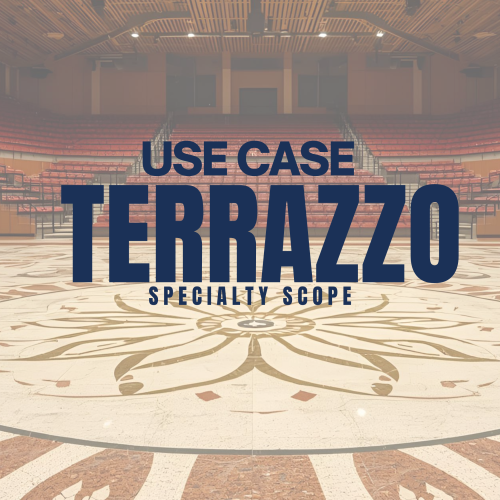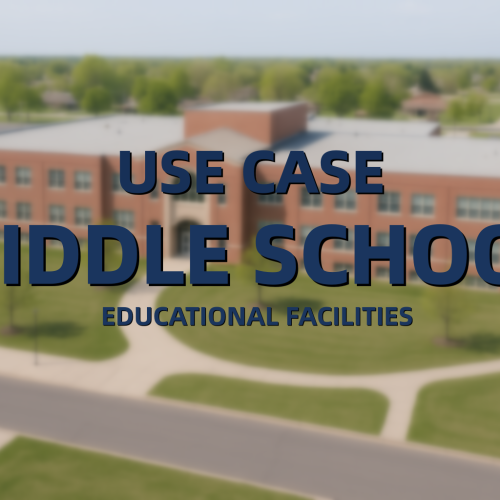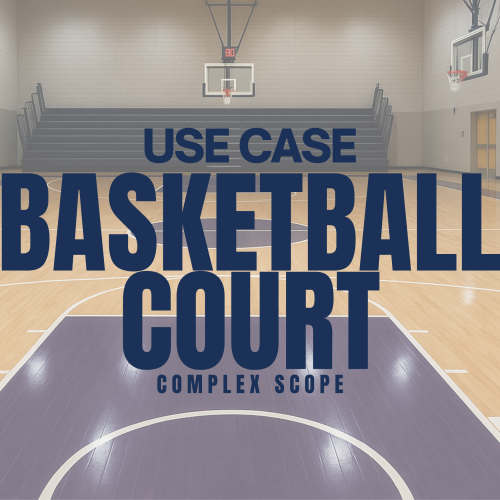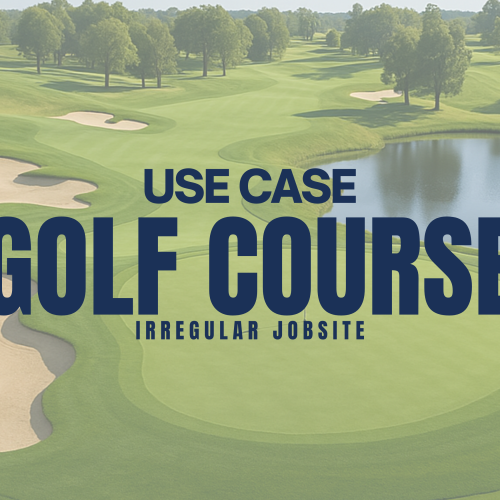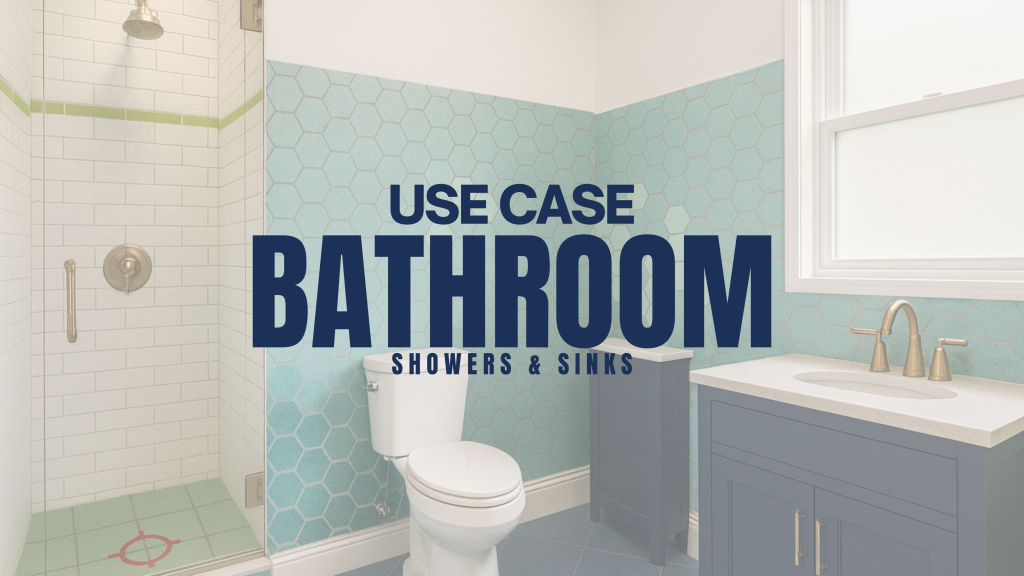
Use Case: Regular Bathroom Sample project
- 02 Oct, 2025
- MeasureSquare 8, Use Case Library

Before
After
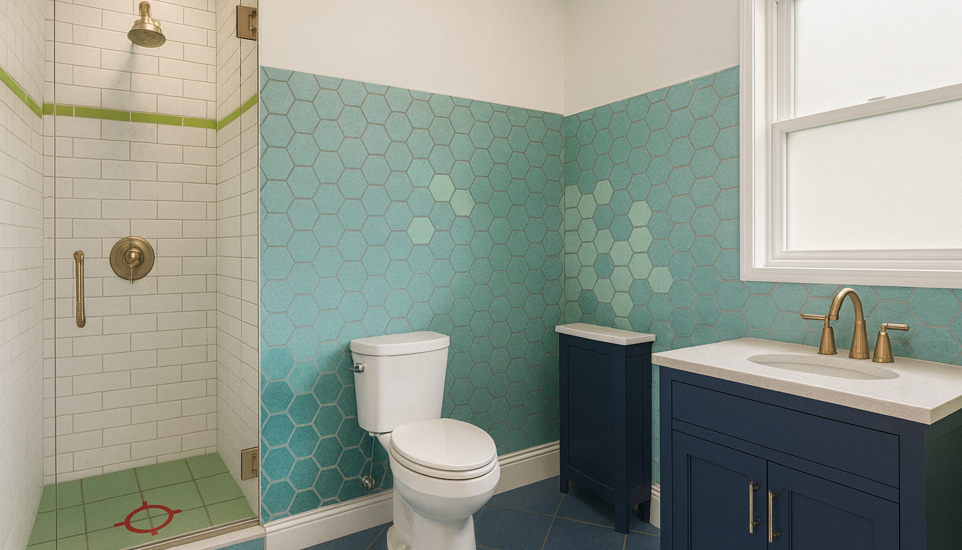
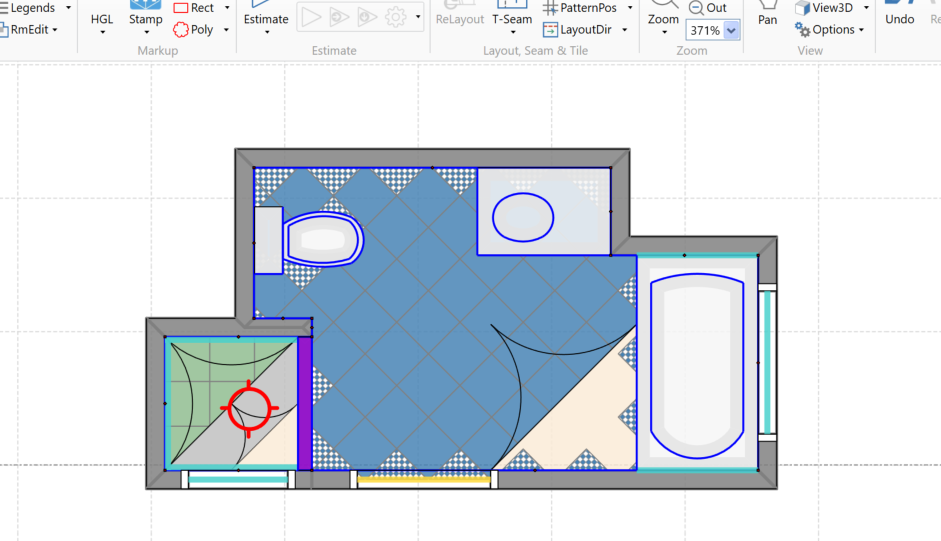


Project Details
💻
Platform
MeasureSquare 8
🏨
Industry
Residential
📐
Project Type
Master Bathroom
⚙️Tools Used
- Rectangular Draw
- Split Wall Segment
- Draw Wall
- Door
- Window
- Tile Texture (Cabinet Face & Picture)
- Elevation (Shower Curb, Bathtub Tub Deck, Toilet, Vanity, Picture & Mirror Frames)
- Elevation as Recess (Bathtub/Sink/Toilet Basins, Picture & Mirror Inserts)
- Set Arc
🛒Materials Captured
- Mud Bed
- Waterproofing/Crack-Iso Membrane
- Wall Tile (Hex & Subway)
- Floor Tile (laid on 45) & Mesh-Mounted Mosaic on Shower Floor
- Marble Threshold at top of Shower Curb
- Flooring Transition at doorway
- Edge Trim (Outcorners)
- Caulking
- Floor Drain
Project Overview:
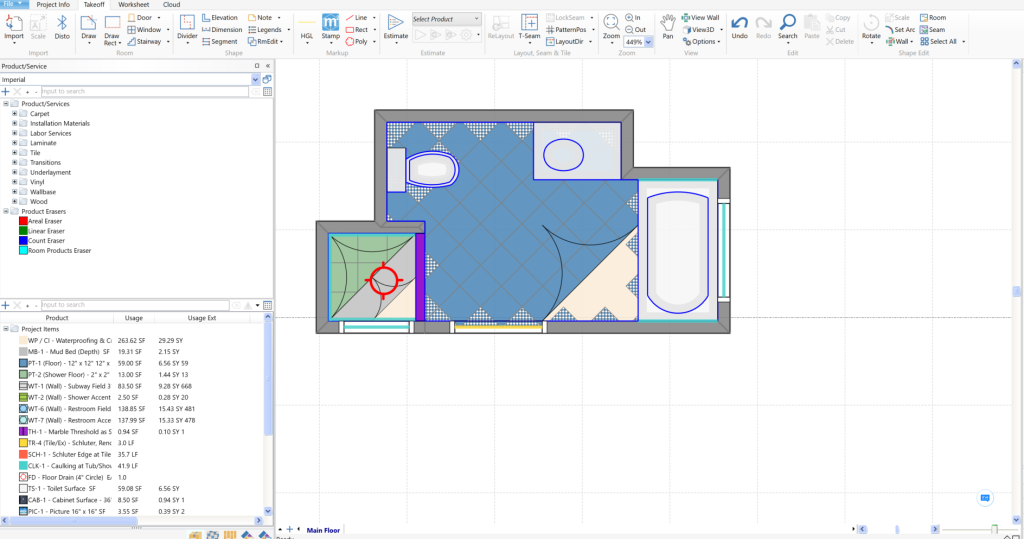
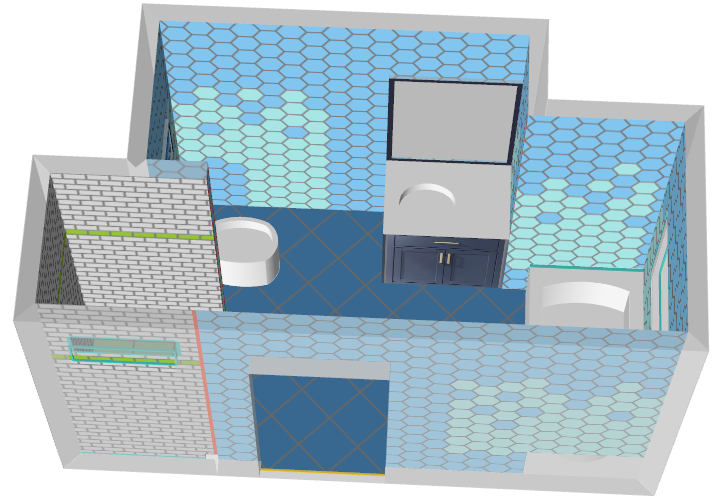
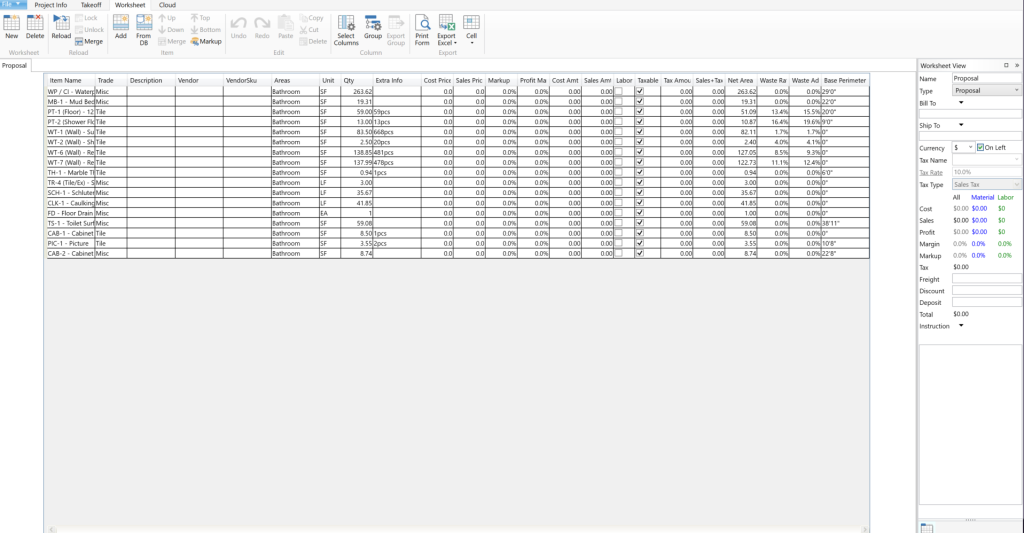
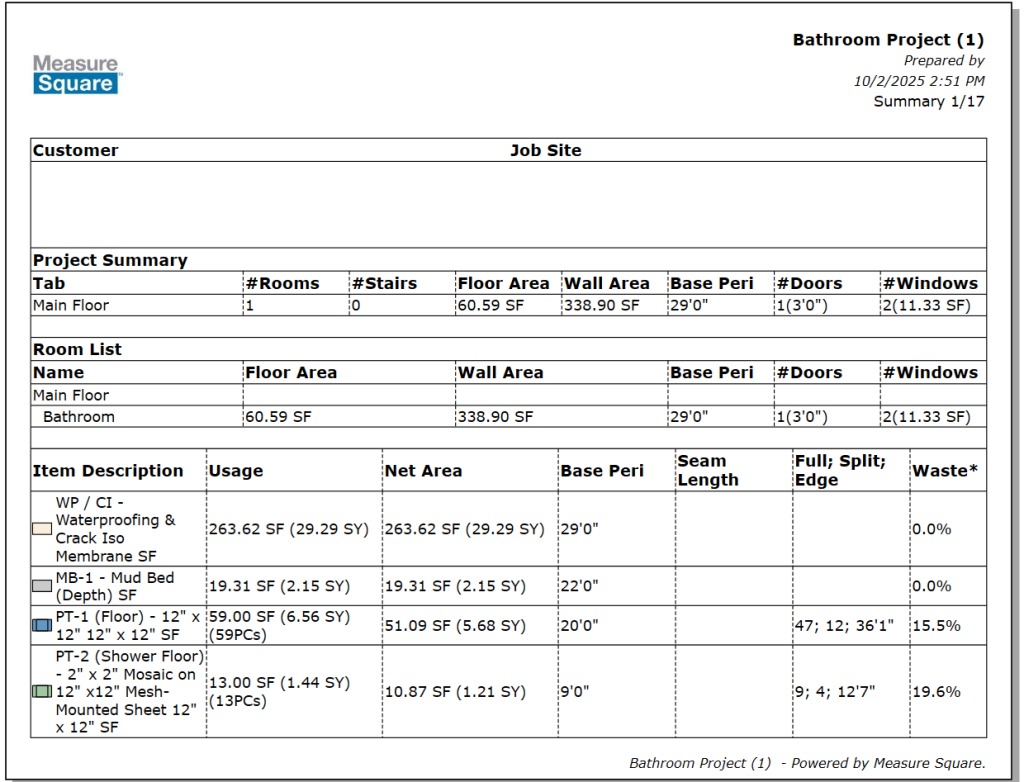
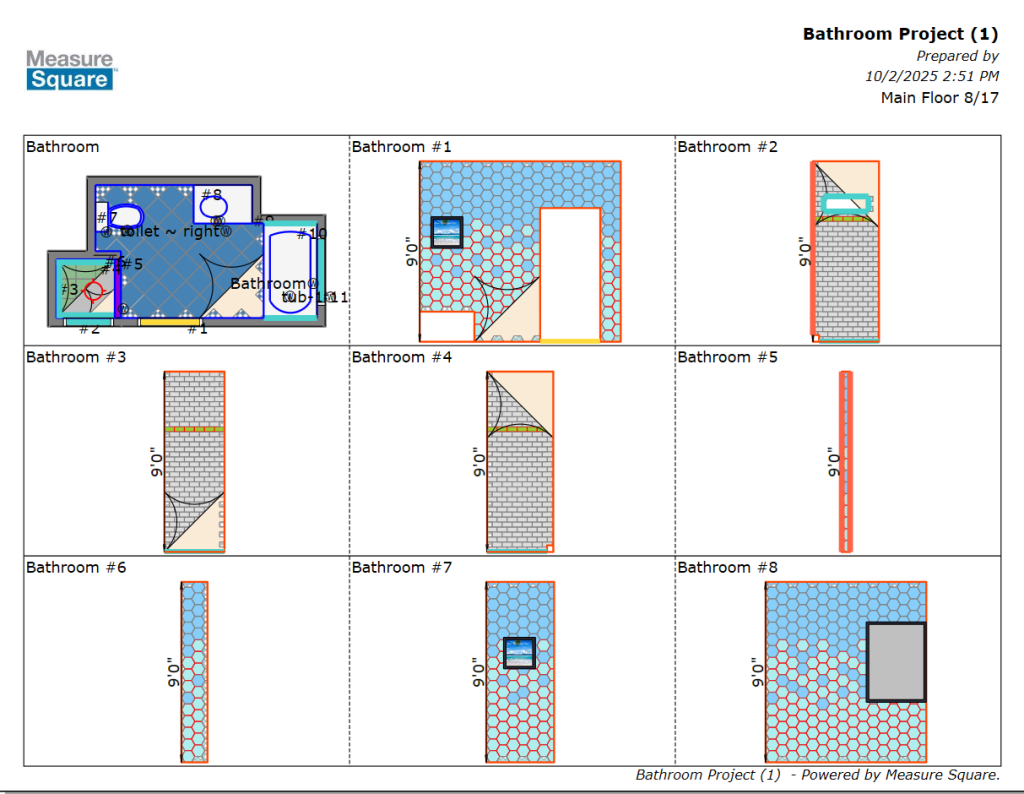
Project File & Reports:
Interested in Measure Square?
Meet an expert and explore how Measure Square can work for you.

