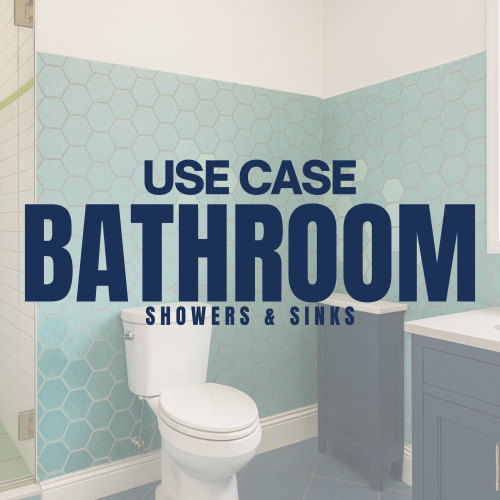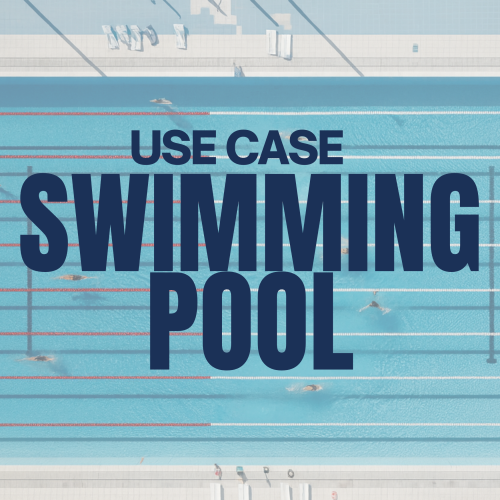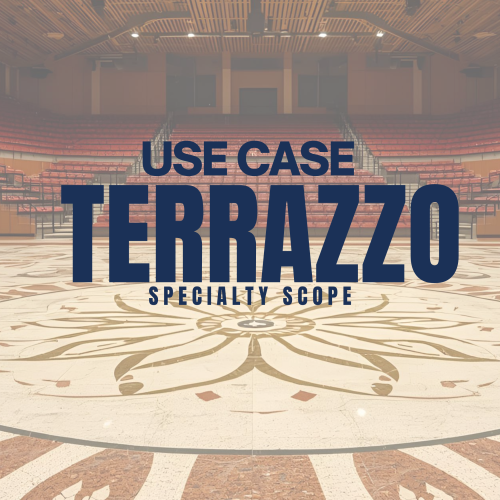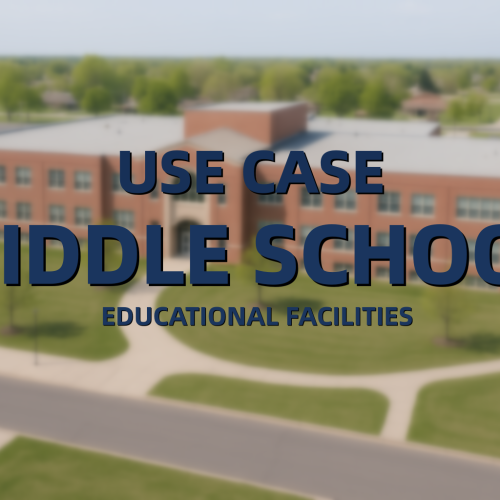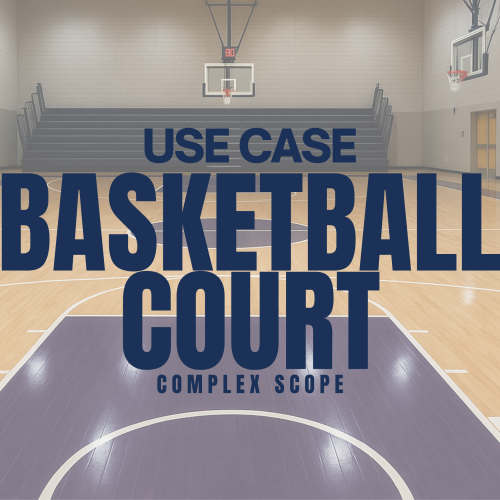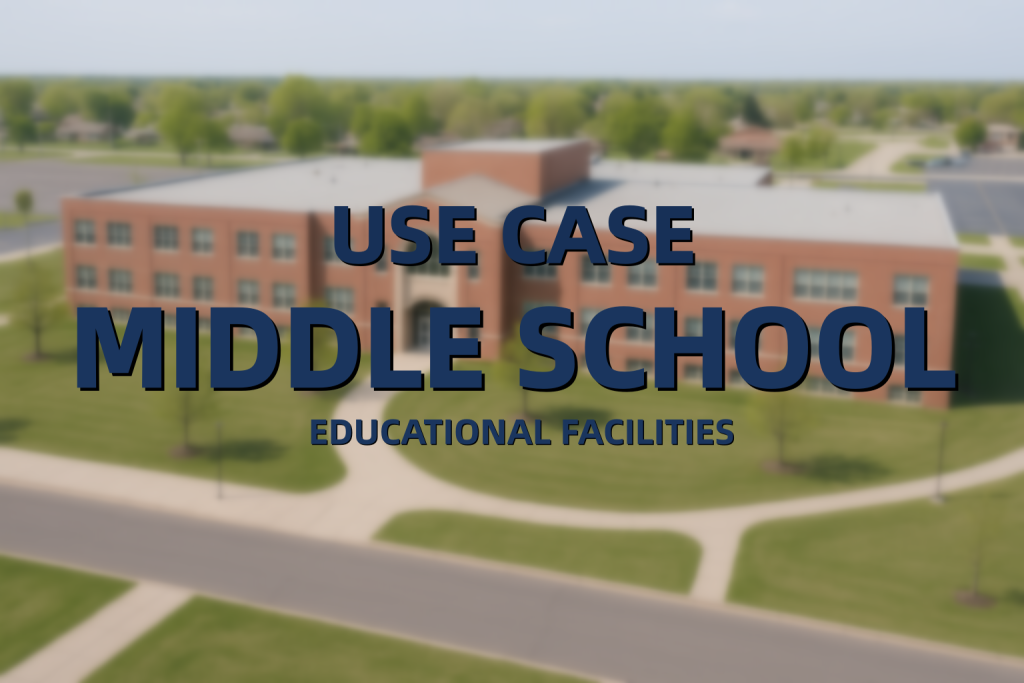
Use Case: Middle School Sample Project
- 07 Nov, 2025
- MeasureSquare 8, Use Case Library

Before
After
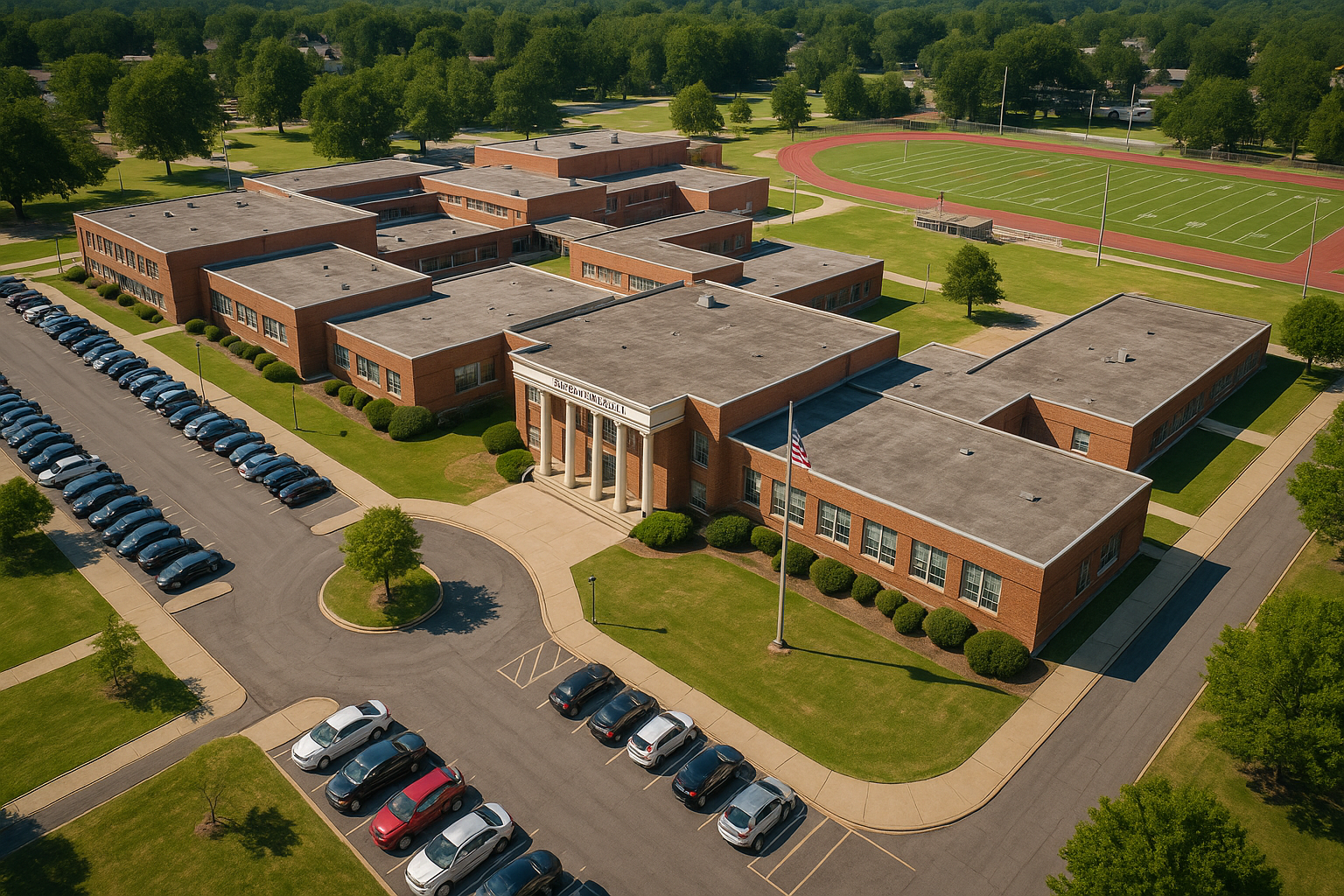
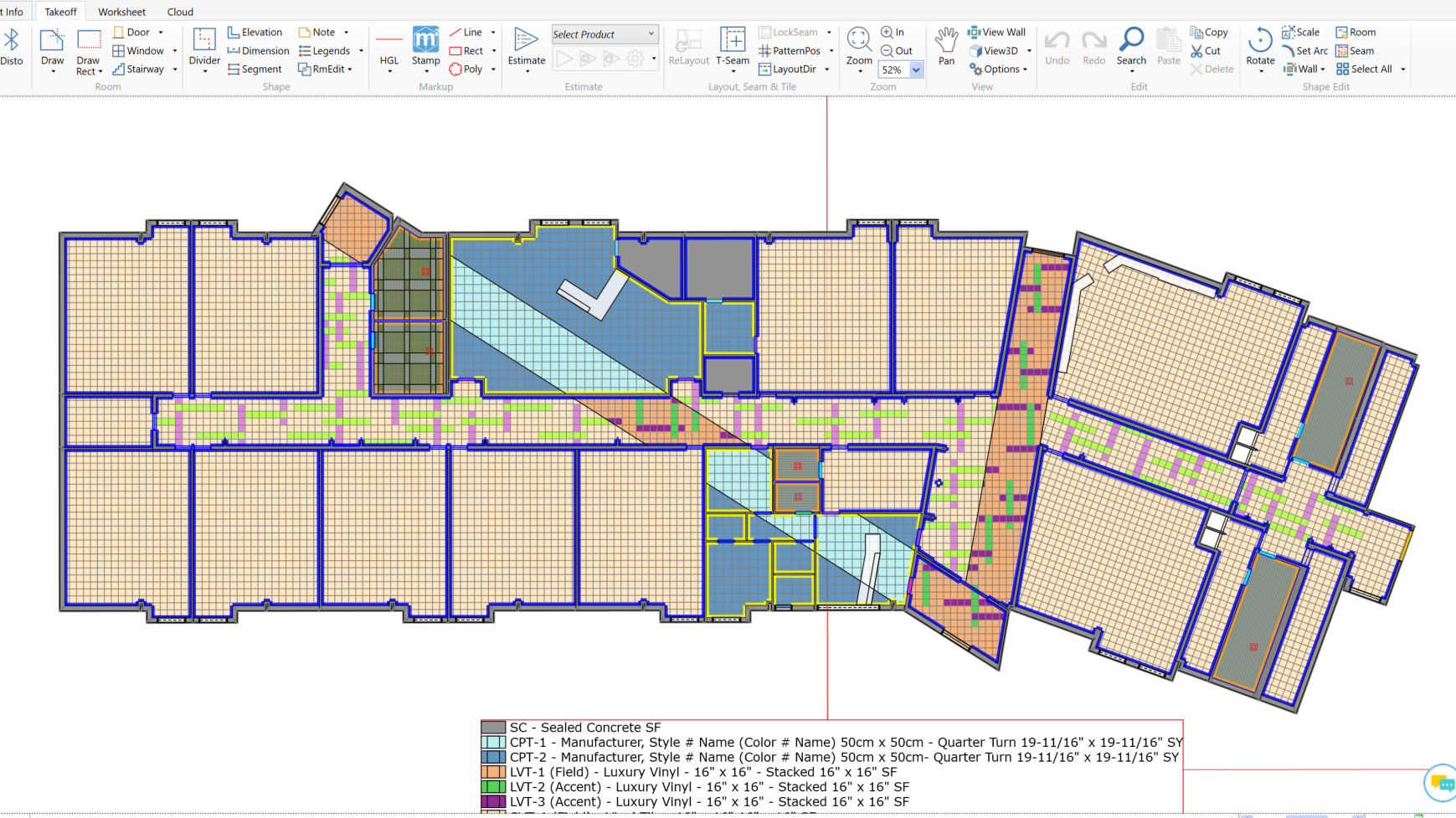


Project Details
💻
Platform
MeasureSquare 8
🏫
Industry
Educational Facility
🪙
Trade
Educational Commercial Flooring (Carpet Tile, LVT, SVT, Concrete, Tile)
🧭
Project Type
Middle School Classrooms & facilities
📖
Background
Spaces designed for children—such as schools and pediatric hospitals—need to be both engaging and practical. This school achieves that balance beautifully. The corridors feature three coordinated color schemes in two different materials, while irregular angles and complementary design elements bring playful geometry to select rooms. In the restrooms, multiple tile sizes add visual variety and depth. The result is a space that’s as functional as it is visually stimulating.
⚠️
Challenge
Accuracy!
1. 3 color patterns in 2 different materials in corridor (6 products total)
2. Irregular angles of intersecting walls, and design elements that follow arbitrary angles within rooms
3. Pattern of different sized floor tiles in ganged restrooms.
1. 3 color patterns in 2 different materials in corridor (6 products total)
2. Irregular angles of intersecting walls, and design elements that follow arbitrary angles within rooms
3. Pattern of different sized floor tiles in ganged restrooms.
Tool Used
For more details...
- Import
- Crop by Polygon
- Move (to merge areas)
- Draw Rectangle
- Free Draw
- Merge Rooms
- Insert Hole
- Delete Wall Segment
- Draw Wall
- Rotate
- Split Wall Segment (to divide walls for different wall tiles)
- Divider (Between Carpet Colors/Tile Pattern in Ganged RR)
- Wall Thickness (Both manually dragging & modifying in Property View)
- Door
- Replace Tile in Diagram (Corridor Pattern)
- Elevation (Casework)
- Window
- Legend
Materials Included
For more details...
- 2 Floor tiles (12x24 & 3x6)
- 2 Wall tiles (including a mesh mounted mosaic)
- 3 LVT tiles
- 3 SVT tiles
- 2 Carpet Tiles
- Sealed Concrete
- 2 Wall Base (Straight Base at carpet & Cove base at resilient tile/concrete)
- 10' ceilings in the locker rooms, and 9' ceilings elsewhere.
- Metal cove trim at the floor/wall line (ILO cove wall base)
- Mud bed and waterproofing with floor drains, since schools typically have floods
- Assuming back-cutting at 135-degree outcorner, so no need for a wide angle trim
- Transitions at every dissimilar flooring junction
Project Overview:
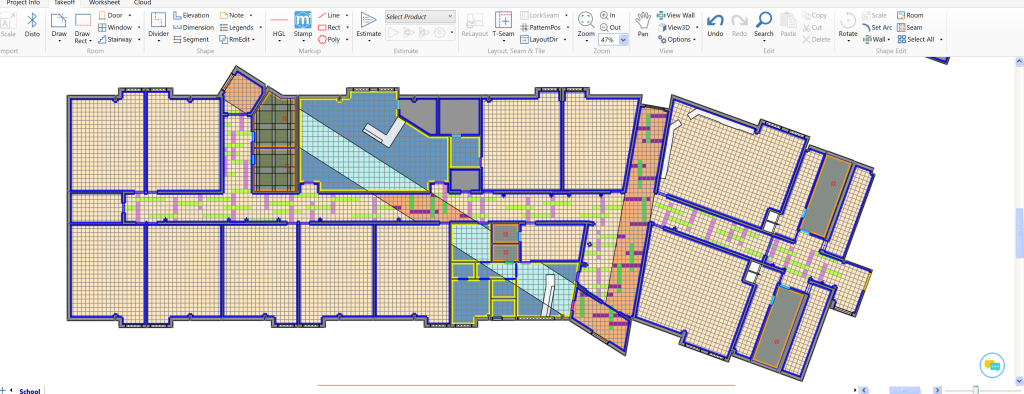
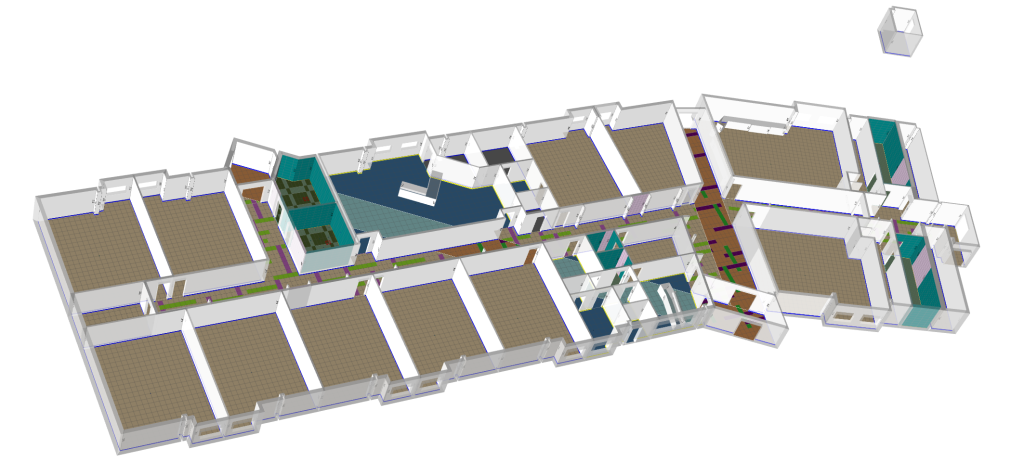
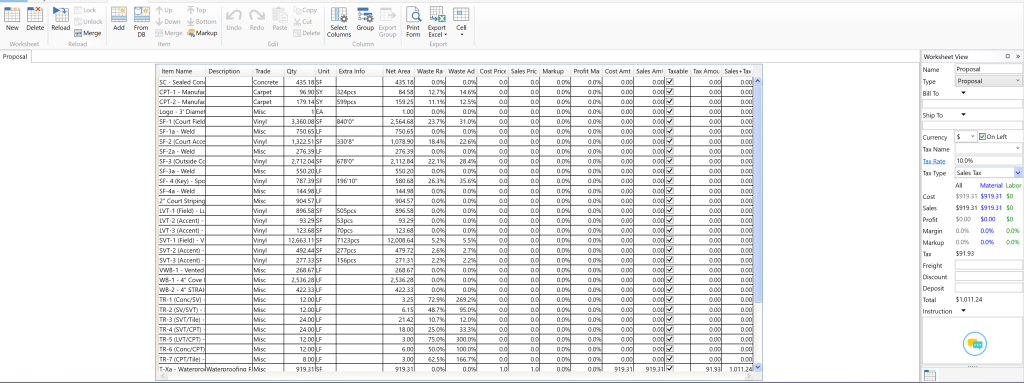
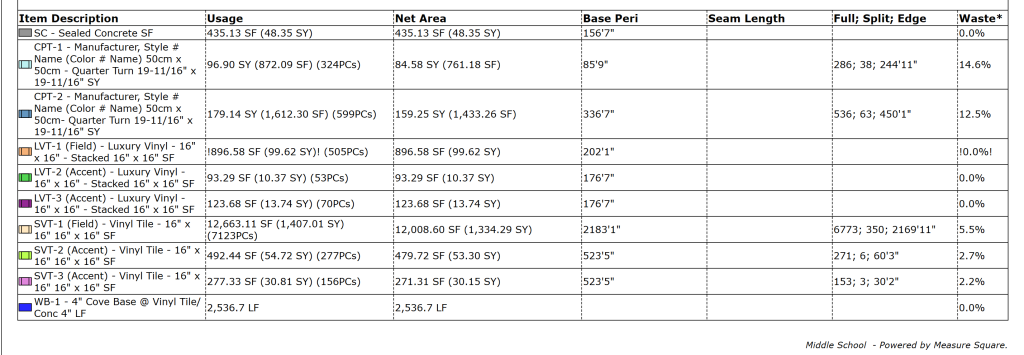
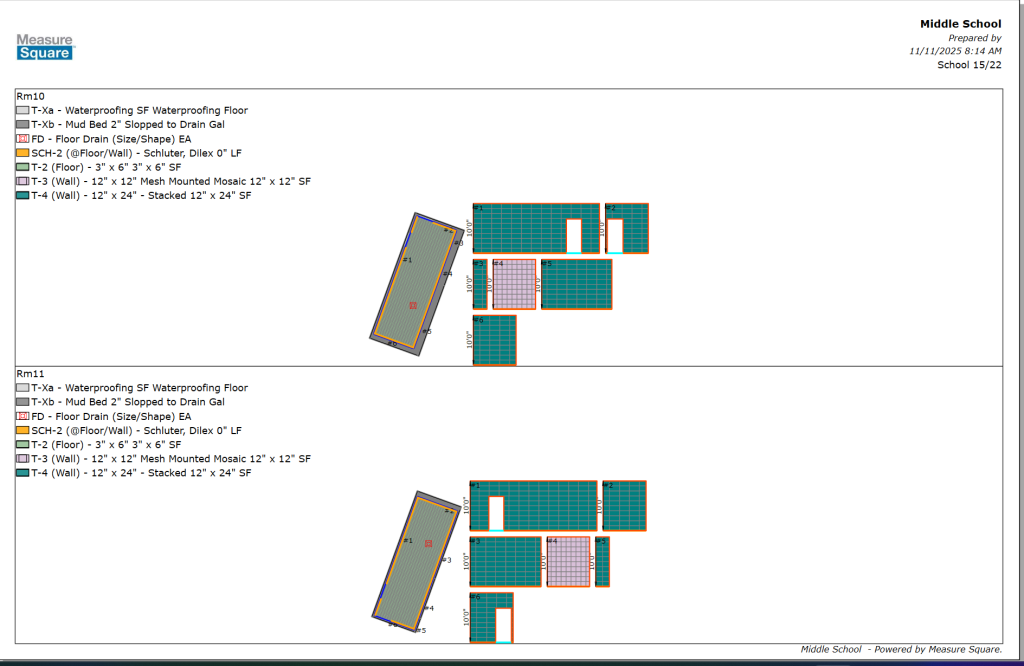
Project File & Reports:
Interested in Measure Square?
Meet an expert and explore how Measure Square can work for you.

