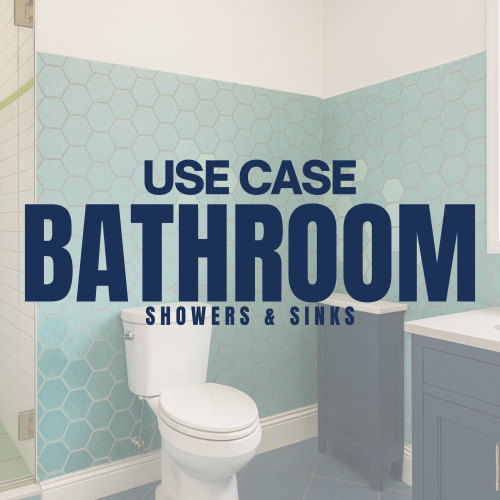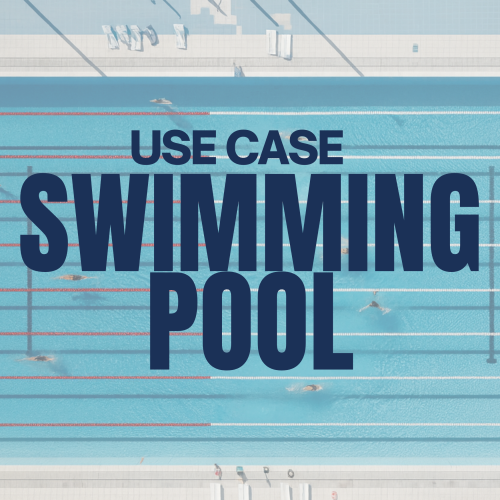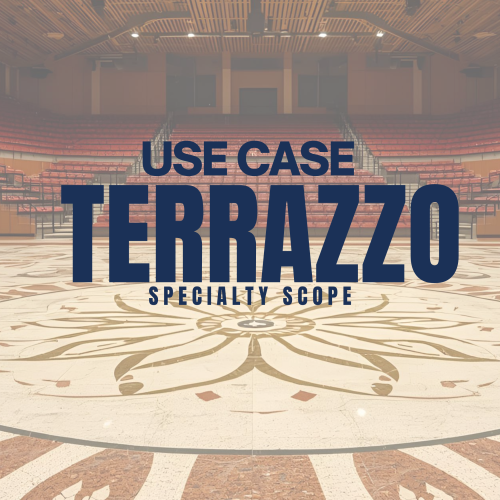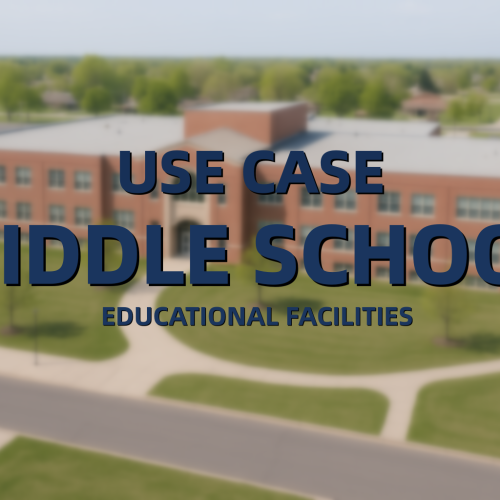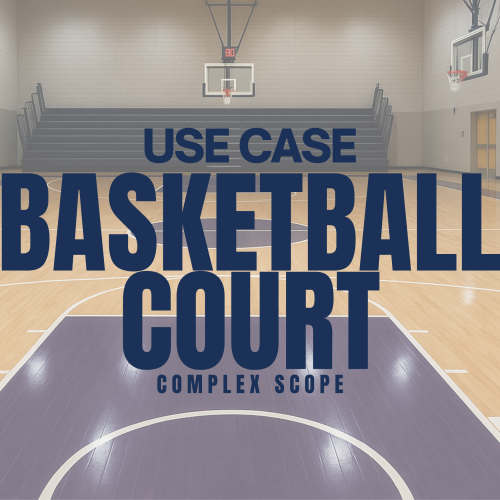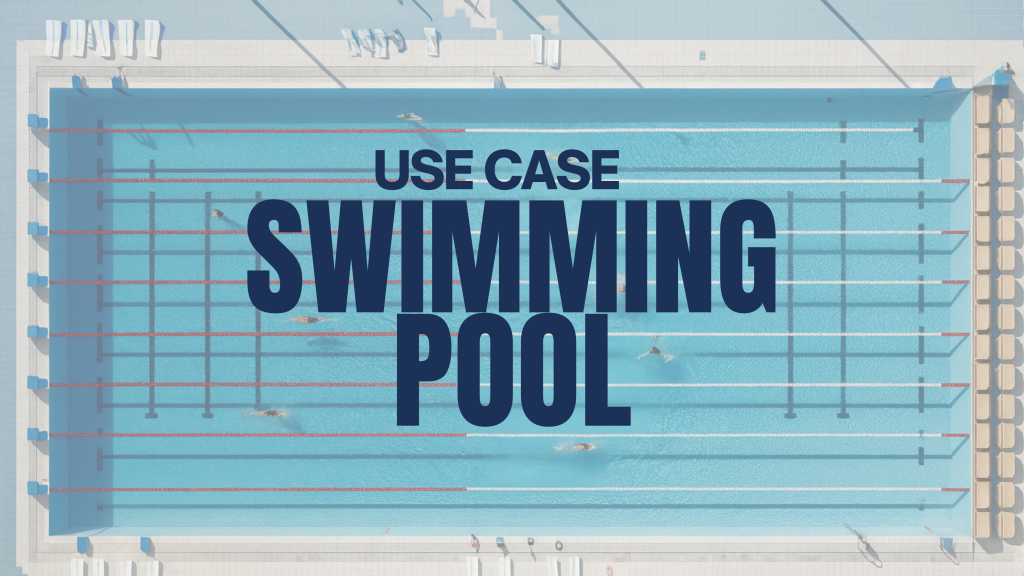
Use Case: Creating a Swimming Pool Project with MeasureSquare 8
- 17 Sep, 2025
- MeasureSquare 8, Use Case Library

Before
After
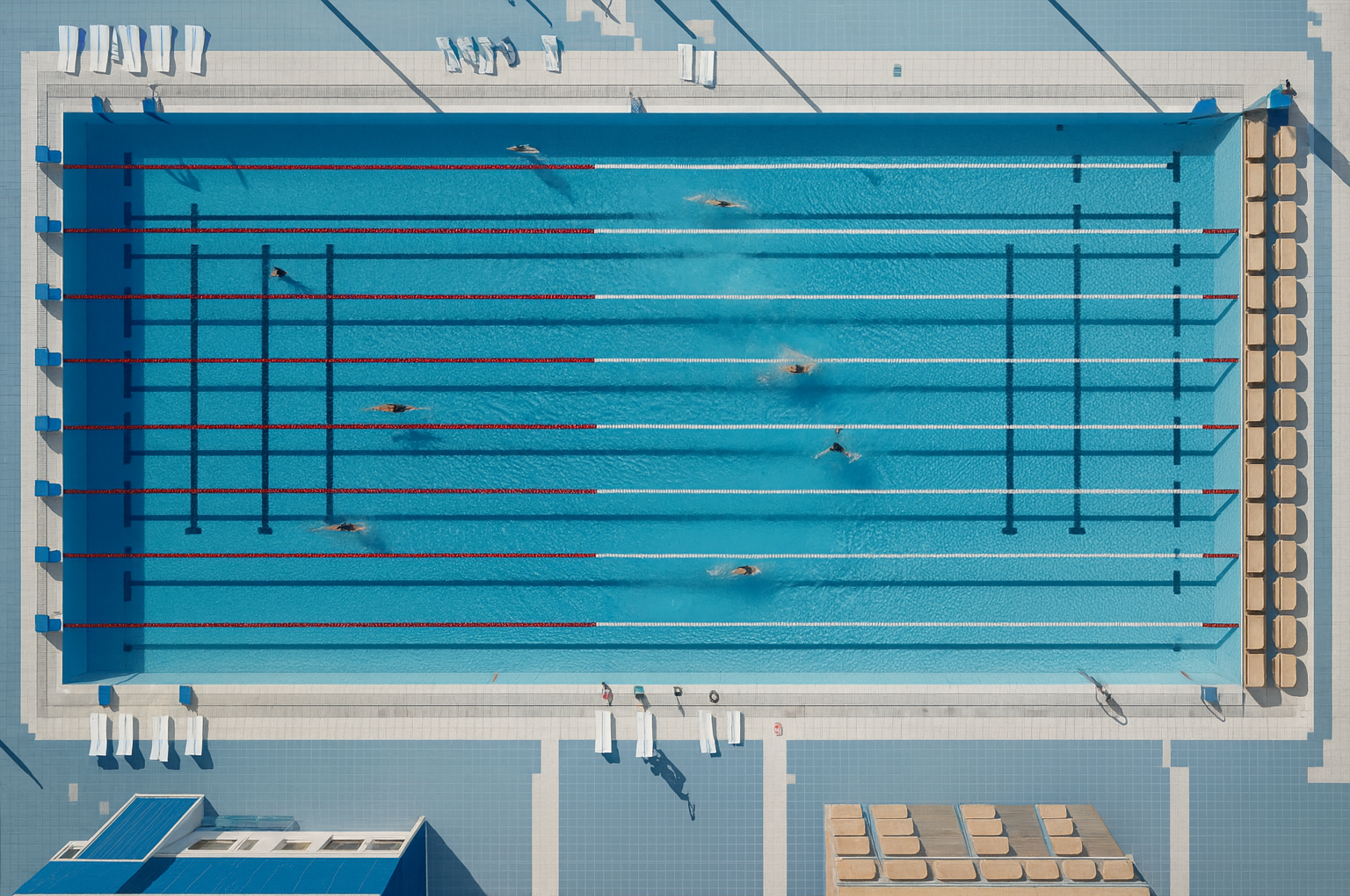
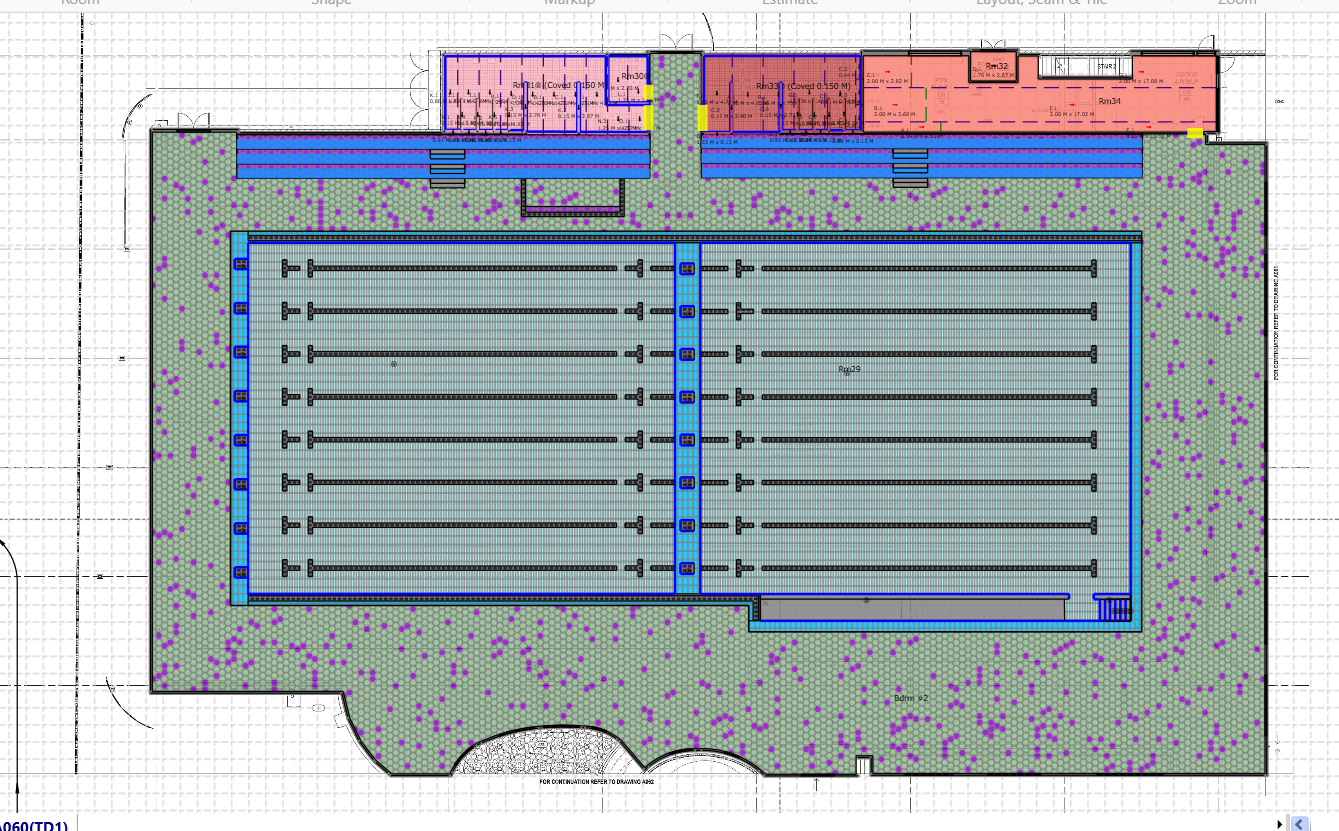


Project Details
💻
Platform
MeasureSquare 8
🏨
Industry
Sports & Recreation
🛠️
Trade
Construction / Flooring / Pool Design
📐
Project Type
Standard Swimming Pool with Seating & Facility Area
📖
Background
This project involved designing an Olympic-size swimming pool (50m × 25m) with 8 standard lanes, integrated spectator seating, and supporting facilities such as changing rooms and lounge areas. The goal was to create a layout that serves both competitive swimming and recreational use.
⚠️
Challenge
The design required precise alignment of lanes and markings, incorporation of spectator seating along one side, and allocation of space for recreational zones and facilities. The biggest challenge was ensuring that all components fit seamlessly into a single, accurate plan ready for construction and material takeoff.
Measure Square Solution:
With MeasureSquare software, the design team achieved the following:
- Accurate Pool Modeling
- Created the pool body using rectangular drawing tools.
- Applied official dimensions (50m × 25m) and divided the area into 8 lanes.
- Adding Detailed Elements
- Inserted black guideline markings in each lane, with turning indicators at both ends.
- Represented lane dividers using red float lines for clarity.
- Spectator Seating & Lounge Layout
- Arranged tiered seating on one side of the pool with customizable row counts.
- Added lounge chairs and shaded areas at pool ends for multipurpose use.
- Facility Integration
- Included changing rooms, shower areas, and storage zones with color-coded highlights.
- Ensured the plan was clear, functional, and ready for presentation.
Technical highlights:
🧩
Precisely defined Olympic-standard dimensions.
📏
Used separate layers to distinguish pool, lanes, seating, and facilities.
🔗
Balanced competitive use with recreational functionality.
✂️
Generated accurate material takeoffs (tiles, waterproofing, flooring) directly from the layout.
Project File & Reports:
Interested in Measure Square?
Meet an expert and explore how Measure Square can work for you.

