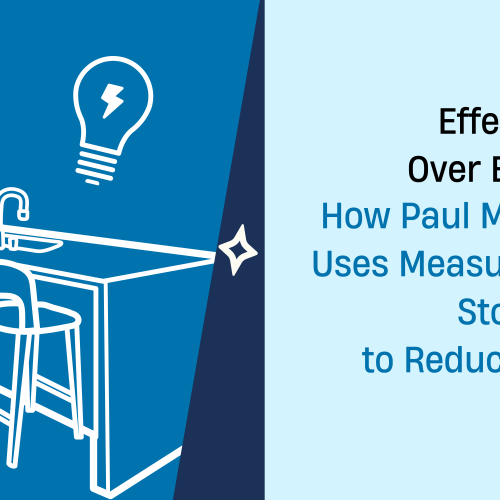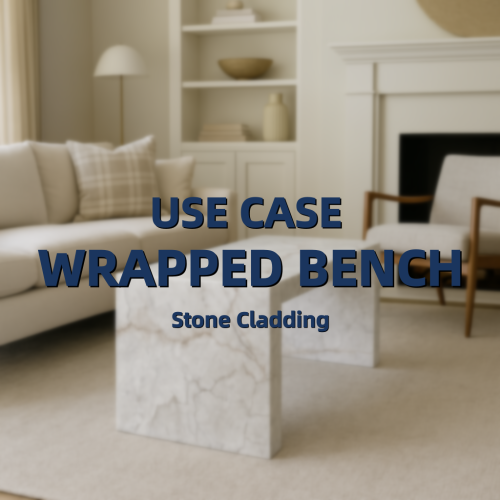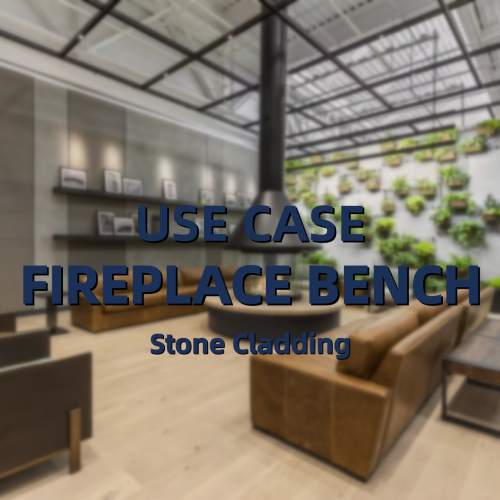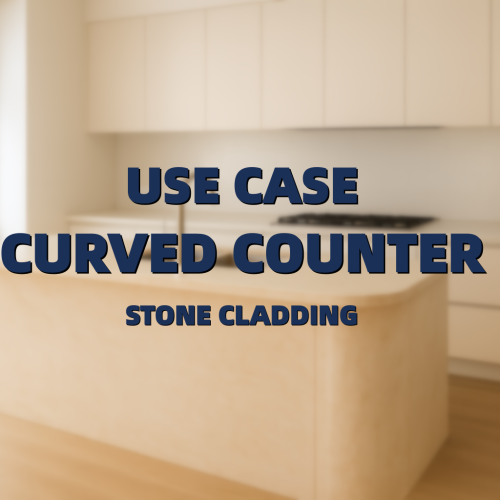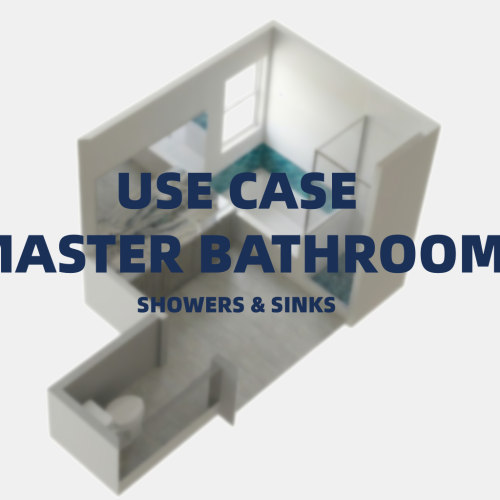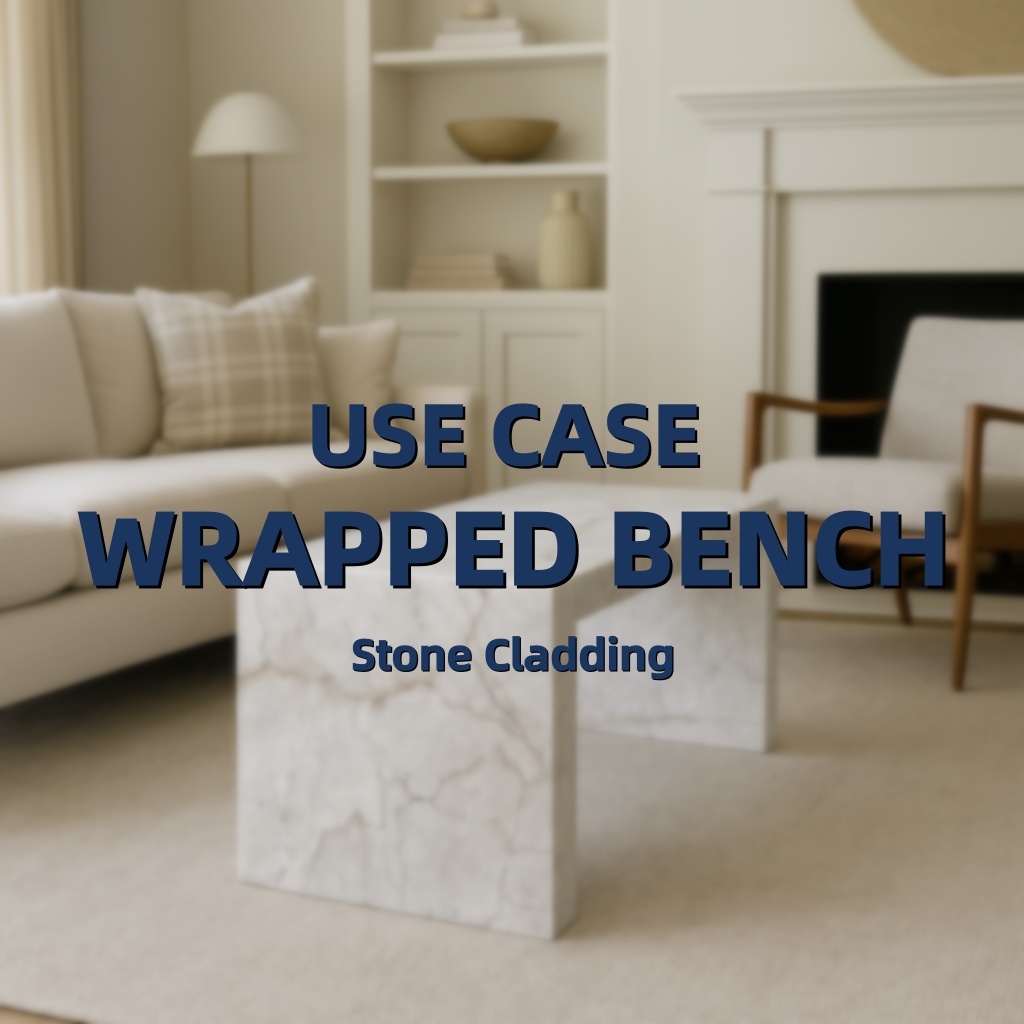
Use Case: Stone Wrapped Bench Sample Project
- 11 Nov, 2025
- Stone & Tile, Stone Takeoff Estimating, Use Case Library

Before
After


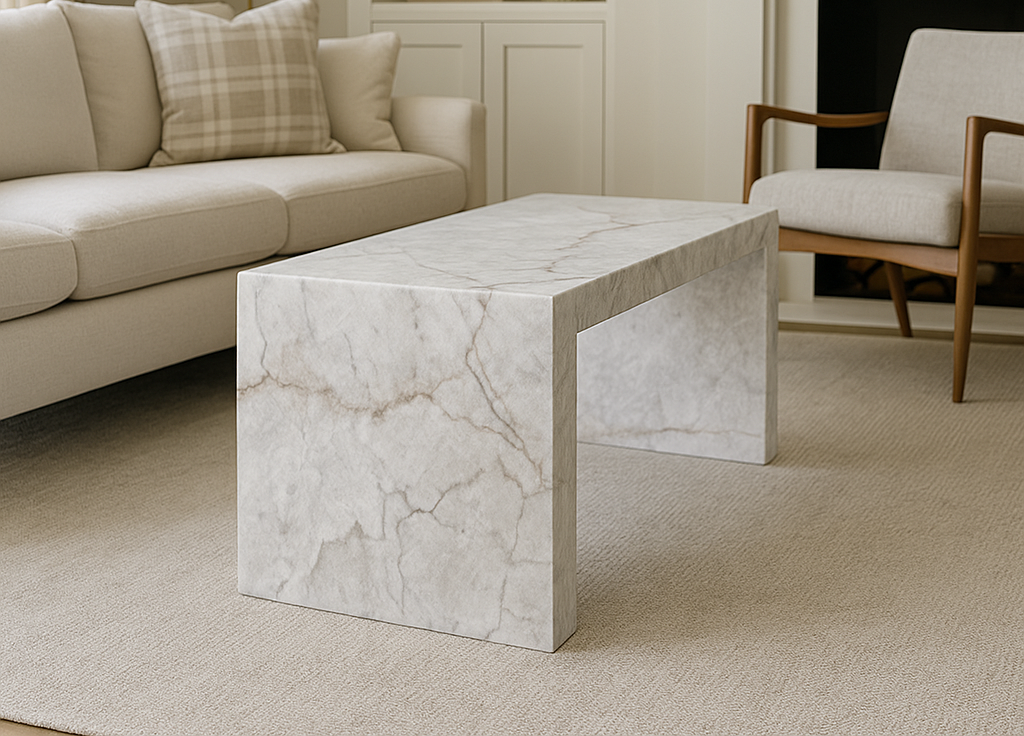
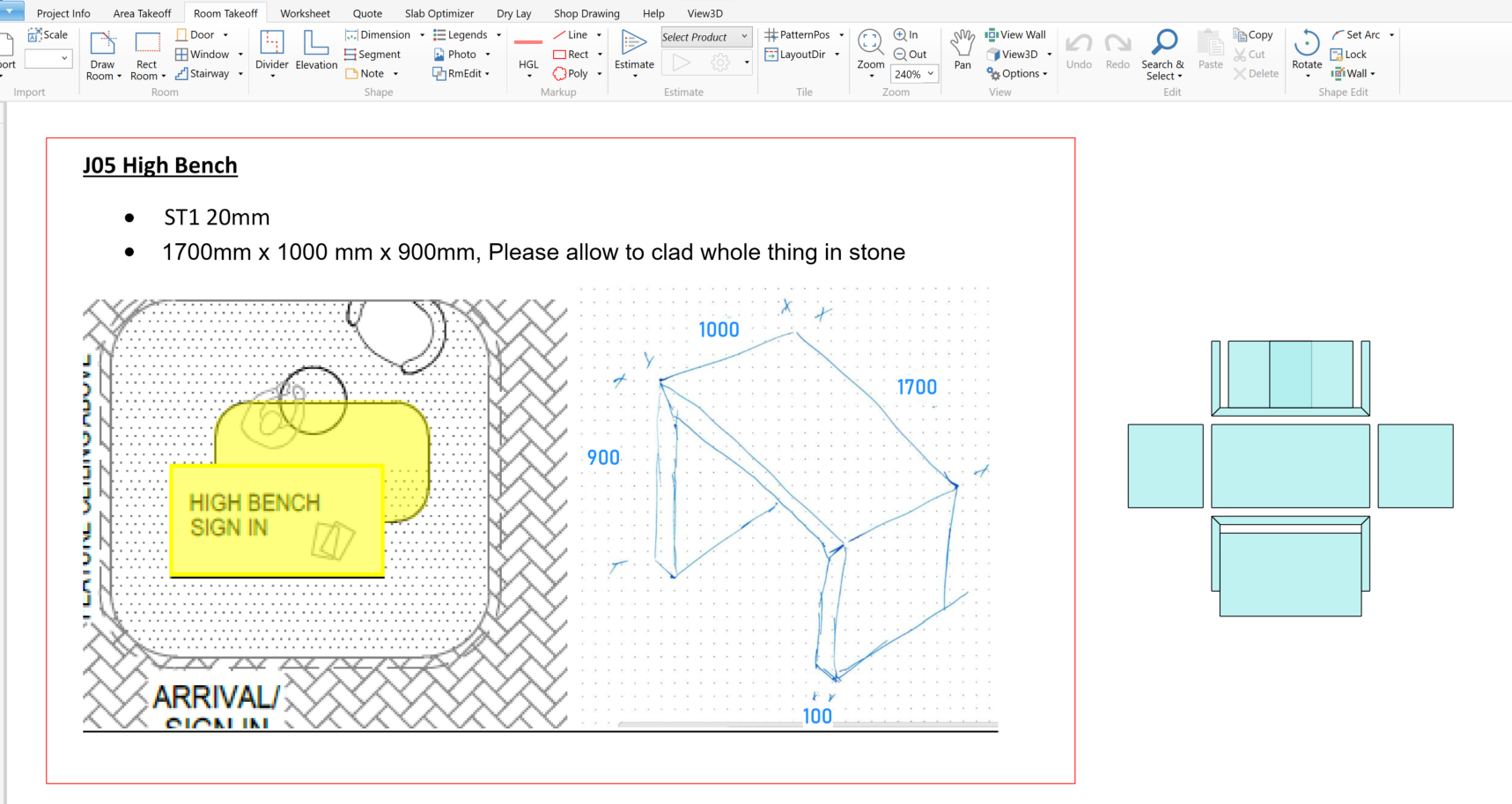
Project Details
MeasureSquare Stone & Tile makes it easy to complete a stone wrapped bench takeoff.
💻
Platform
MeasureSquare Stone & Tile
🏫
Industry
Commercial Interior
🪙
Trade
Stone / Laminate
🧭
Project Type
Stone Wrapped Bench
📖
Background
This stone wrapped bench takeoff project includes a lobby bench featuring stone cladding over a metal framework.
The design is intended to appear as three solid stone blocks but is actually composed of twelve pieces: three on the outer faces, six on the end faces (three per side), and three on the underside.
⚠️
Challenge
Ensuring the system correctly interprets the piece layout so that faces are wrapped properly requires creating laminates, then dividing those laminates into additional pieces to achieve the correct orientation.
To produce mitered edges on the end faces, it’s also necessary to split and delete certain edges so the system can accurately recognize the layout.
Tool Used
For more details...
- Rectangle Area (By Size)
- Laminate
- Splash & Lam Splitter
- Split Edge Segment
- Delete Edge Segment
- 2nd Layer Laminate
Materials Included
For more details...
- Dimensional Stone Slab
- Install (by Area)
- Protection (by Area)
- Sealing (by Area)
- Saw Cutting (by Area)
- Mitre Cutting (by Length)
- Caulking (by Length)
Project Overview:
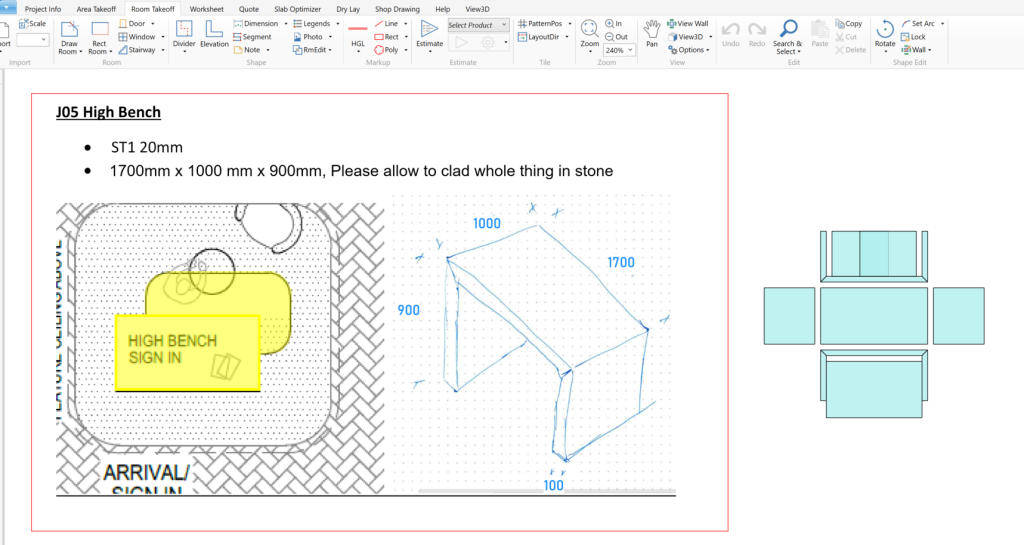

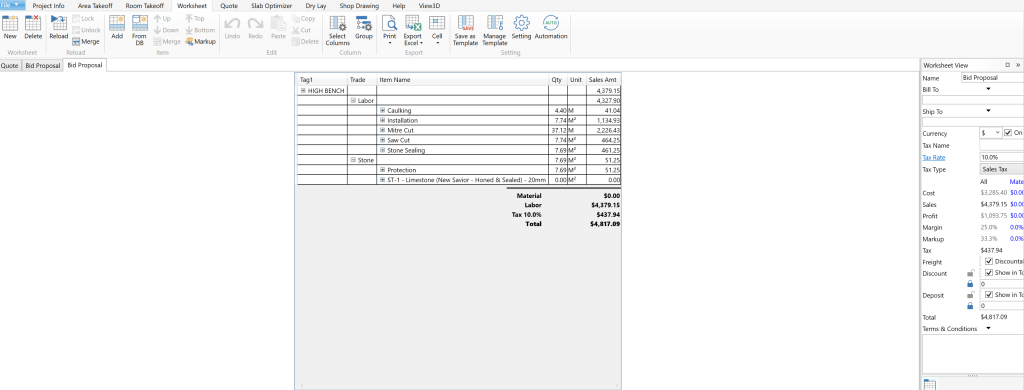
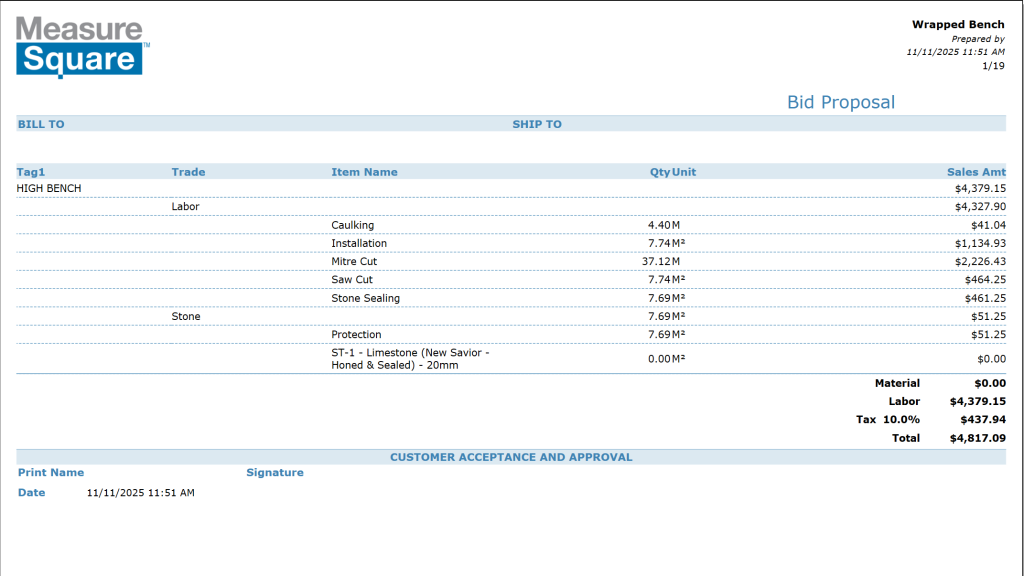
Project File & Reports:
Interested in Measure Square?
Meet an expert and explore how Measure Square can work for you.

